- NY, 1655 York Ave
- +1(23)-45-67-890
- ukitcom
- support-en@ukit.com
High-tech
Works: Facade Engineering & Building for the Contemporary Art Exhibition
Total space: 10,800 m2
Due date: August 2020
Alex Boon
Chief Architect
About the Project
The distinctive architectural highlight of the center is expressed with the timeless white color, but everything becomes different during the evening walk: the colors of the architectural forms refer us to the nautical theme.
And it does not matter whether we imagine an ocean liner in front of us or an unknown spacecraft illuminated with colored lights.
The plans for the multifunctional center are as follows: the first and second floors will host a few cafes, a marine station, and shopping areas. On the third floor and the roof there will be a restaurant with an event hall.
First drafts of the exhibition center
Why We Need Drafts
The distinctive architectural highlight of the center is expressed with the timeless white color, but everything becomes different during the evening walk: the colors of the architectural forms refer us to the nautical theme.
The plans for the multifunctional center are as follows: the first and second floors will host a few cafes, a marine station, and some shopping areas. On the third floor and the roof there will be a restaurant with an event hall.
The project of the multipurpose center located on the central promenade street of the city is performed in the minimalist style. The main techniques include the straight facade lines, flat and accessible roofs, extensive stain-glass windows, and functional decor facade materials.
And it does not matter whether we imagine an ocean liner in front of us or an unknown spacecraft illuminated with colored lights...
The building has a monolithic frame construction, suspended facades (alucobond + porcelain tiles), stained-glass windows, and flat accessible roofs.
Eugene Comb
The distinctive architectural highlight of the center is expressed with the timeless white color
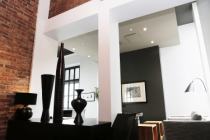
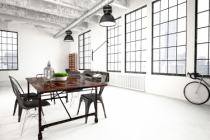
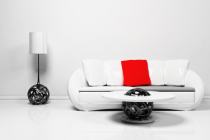
The Results
The project of the multipurpose center located on the central promenade street of the city is performed in the minimalist style. The main techniques include the straight facade lines, flat and accessible roofs, extensive stain-glass windows, and functional decor facade materials.
And it does not matter whether we imagine an ocean liner in front of us or an unknown spacecraft illuminated with colored lights...
The project of the multipurpose center located on the central promenade street of the city is performed in the minimalist style. The main techniques include the straight facade lines, flat and accessible roofs, extensive stain-glass windows, and functional decor facade materials.
Vincent Beard
The distinctive architectural highlight of the center is expressed with the timeless white color, but everything becomes different during the evening walk: the colors of the architectural forms refer us to the nautical theme.
The building has a monolithic frame construction, suspended facades (alucobond + porcelain tiles), stained-glass windows, and flat accessible roofs.
The Team
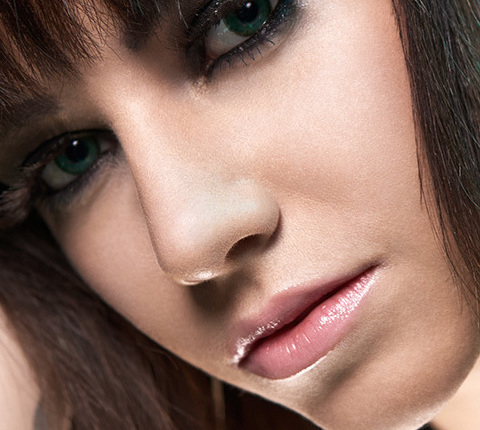
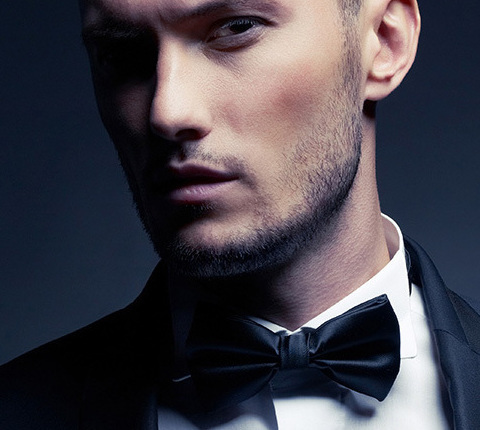
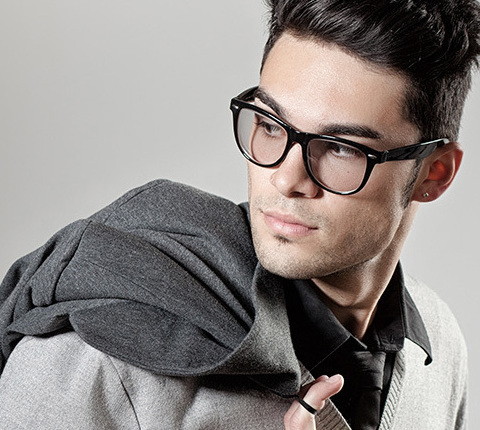
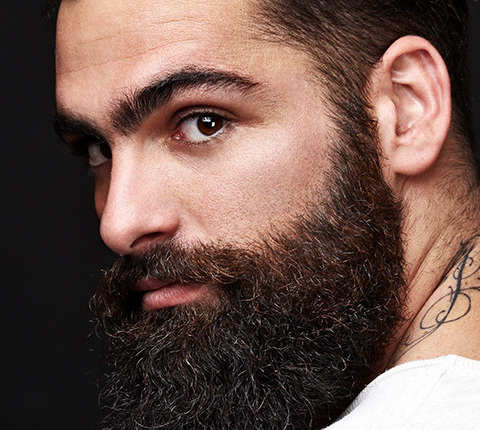
The next project